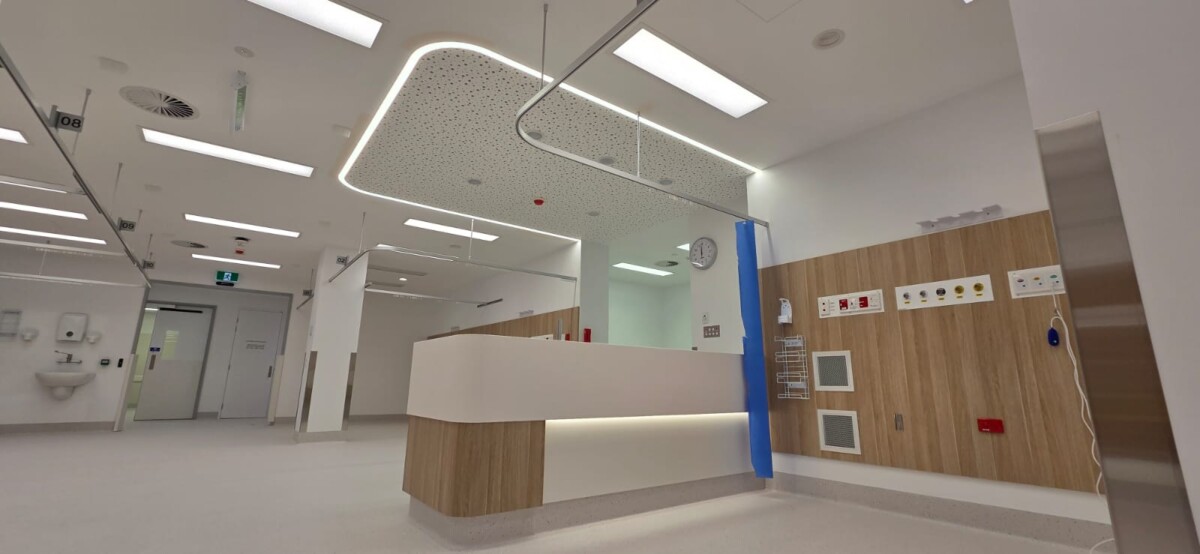Joondalup Health Campus

The Joondalup Health Campus redevelopment stands as a meaningful step forward for community care in Western Australia, a space designed to enhance wellbeing through thoughtful architecture, functionality, and design innovation. As part of this landmark project, lighting played a central role in shaping the experience of both patients and staff, creating an environment that feels calm, cohesive and contemporary.
Our contribution focused on delivering a tailored lighting solution that balances aesthetic impact with performance. A series of recessed linear fittings were integrated into the ceiling design, becoming a defining architectural element that enhances spatial rhythm and visual comfort. These feature lines of light guide movement through key areas of the facility, adding depth and a sense of precision to the interior design.
Alongside the linear installations, a range of commercial lighting solutions including energy-efficient downlights and functional fixtures were supplied to meet the diverse requirements of healthcare environments. Each fitting was carefully specified to ensure reliability, clarity, and ease of maintenance, supporting the daily operations of the facility while upholding the design intent.
This project represents more than technical achievement, it reflects the shared vision of creating a space that serves the community. Working in collaboration with Fredon and Multiplex, we are proud to have contributed to an institution dedicated to improving lives. While lights themselves don’t save lives, the spaces they illuminate can foster healing, dignity and connection.
The Joondalup Health Campus is a testament to what thoughtful design and purposeful collaboration can achieve. Where architecture, lighting, and compassion come together to support those who need it most.